Start planning your meeting or event here
Tell us about your event, then we’ll contact you and plan it together.
+63 917 1256 896 / + 63 917 1504 467/8251-8888 or you may click the button below to get submit a request
Meetings and Events
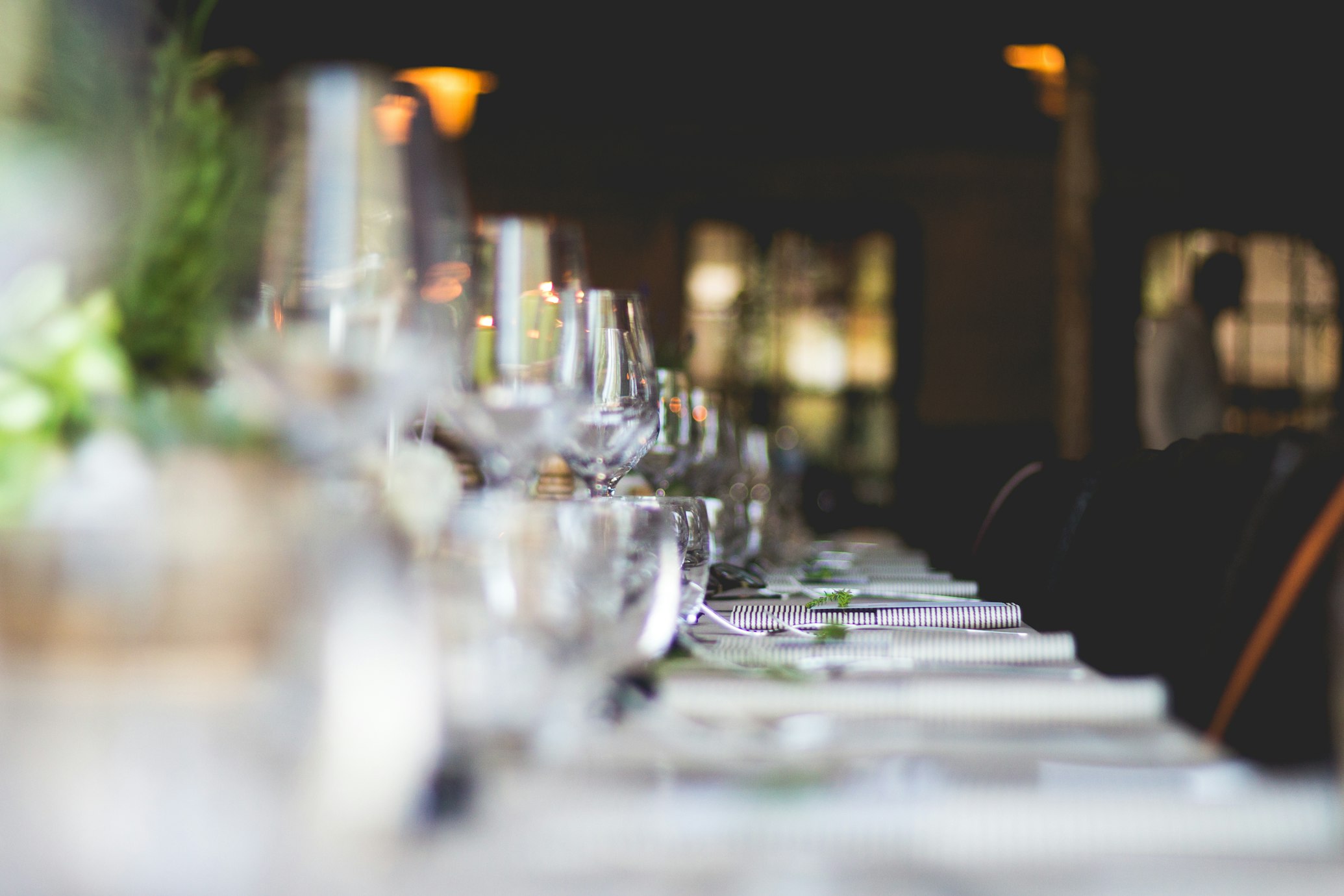
Create the ideal space for your event with the right amenities and location at Harolds Evotel Quezon City. Company events may choose whether to have their events either at Highlights (pool bar) at the 20th floor or near the Hotel’s all-day dining restaurant, H Café at the 19th floor. Each function room may accommodate 60 persons for a round table setup. Different function room setups may also be arranged in these venues.
The 19th floor and 20th floor function rooms are ideal venues for hosting intimate corporate events or social functions. Each is pillarless, allowing maximum visibility of all participants in the room. Both function rooms feature excellent amenities, such as free high-speed wireless internet access, complimentary local calls, and a basic PA system.
6
Event Rooms
563 sqm
Total Event Space
92
Capacity Largest Space
About This Venue
- Company events may choose either at Highlights (pool bar) at the 20th floor or near the Hotel’s all-day dining restaurant of H Café at the 19th floor
- Intimate social events may also be held in the 19th & 20th floor function rooms or in Highlights Bar at the 20th floor
- Each room my accommodate 60 persons (round table setup)
- Different setups may also be arranged in these venues
- Both function rooms are pillarless — for maximum visibility of all participants in the room
Equipment and Services
- Complimentary high-speed internet access
- HDMI-ready TV for projecting slides/presentations
- Basic PA system
Capacity
| Function Rooms |
Size |
Capacity |
|---|---|---|
| Hallmark | 101 sqm | 30 — 60 |
| H-cafe Pre-function Room | 50 sqm | 13 — 28 |
|
H-cafe main dining |
136 sqm | 40 — 64 |
|
Highlights Alfresco |
54 sqm | 21 — 36 |
| Hybrid Indoor | 90 sqm | 40 — 60 |
| Highlights indoor | 132 sqm | 60 — 92 |
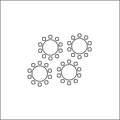
BANQUET
Generally used for meals and sessions involving small group discussions. A five foot round table seats eight people comfortably. A six foot round table seats 10 people comfortably.
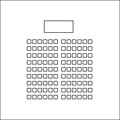
THEATER
Appropriate for large sessions and short lectures that do not require extensive note-taking. This is a convenient setup to use before breaking into discussion or role-playing groups because chairs can be moved.
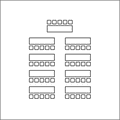
CLASSROOM
The most desirable setup for medium to large-size lectures. Requires a relatively large room. Tables provide attendees with space for spreading out materials and taking notes.

COCKTAIL
Stand-up social function where beverages and light foods are served. Foods may be presented on small buffet tables or passed by servers. May precede a meal function.
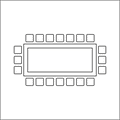
CONFERENCE AND HOLLOW SQUARE
Appropriate for interactive discussions and note-taking sessions for fewer than 25 people. Many hotels have elegant "boardrooms" for 10 to 20 people, equipped with full audiovisual capabilities, a writing board, cork board and a flip chart.
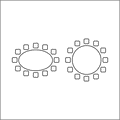
OVALS AND ROUNDS
Generally used for meals and sessions involving small group discussions. A five foot round table seats eight people comfortably. A six foot round table seats 10 people comfortably.
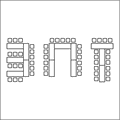
E-SHAPE, U-SHAPE AND T-SHAPE
Appropriate for groups of fewer than 40 people. These are best for interaction with a leader seated at the head of the setup. Audiovisual is usually best set up at the open end of the seating.
Please note: all room sizes are approximate.
